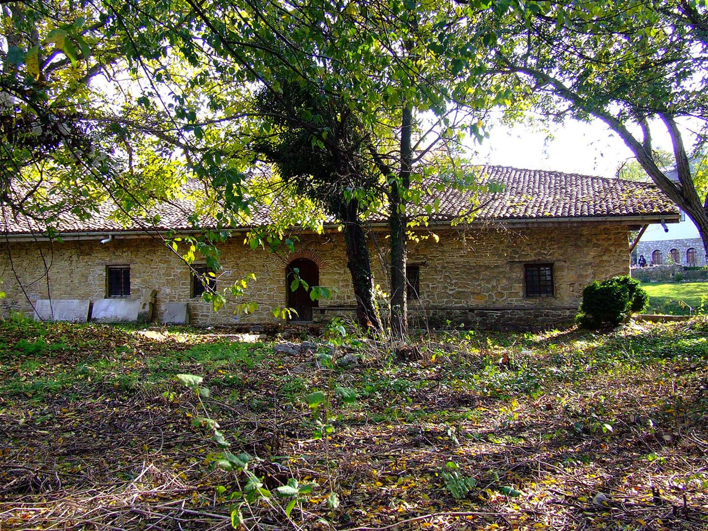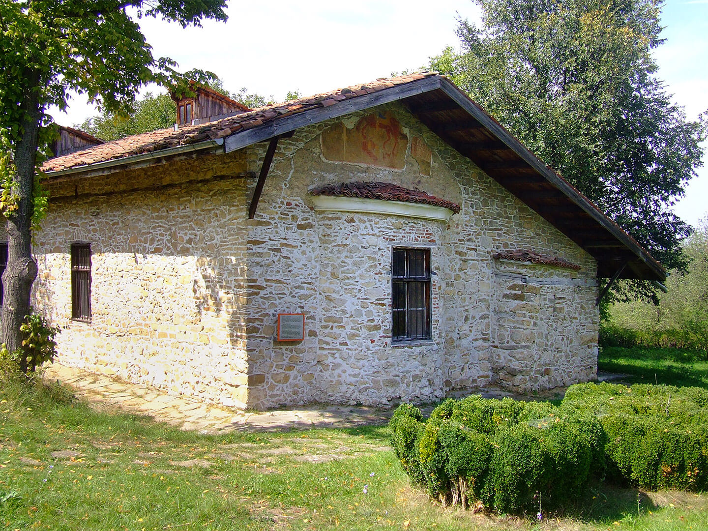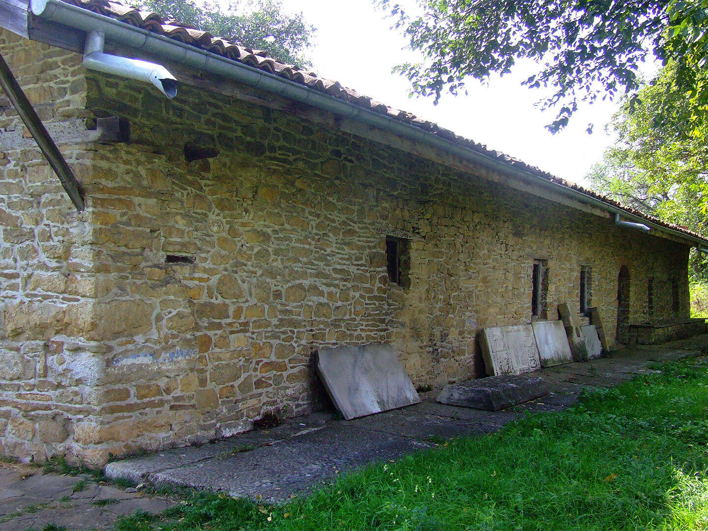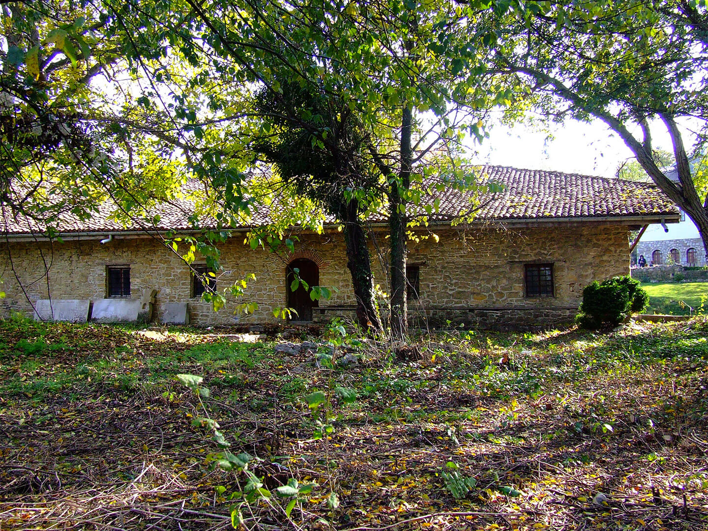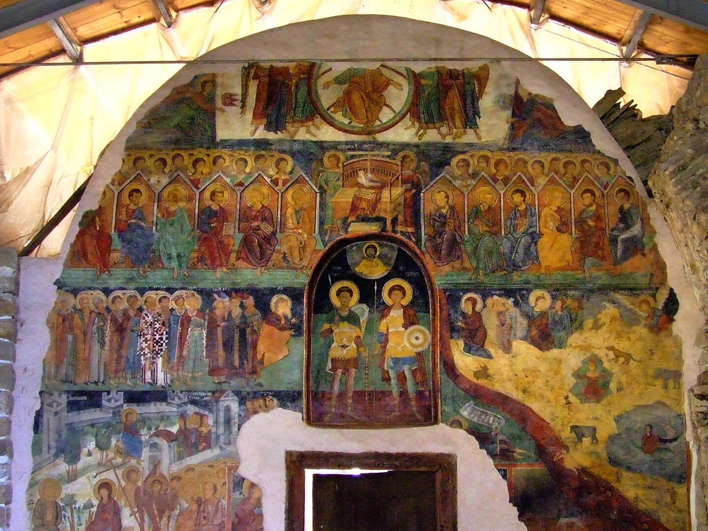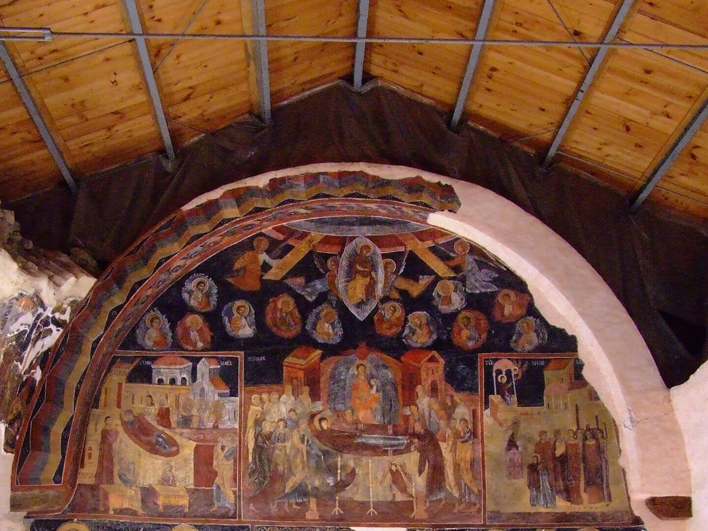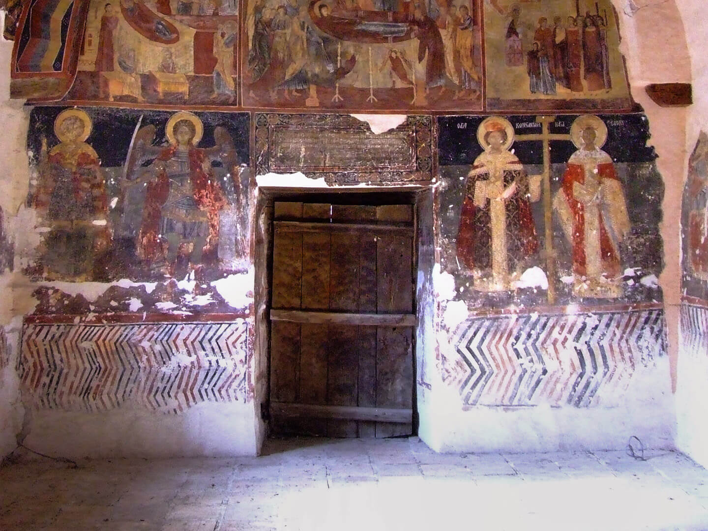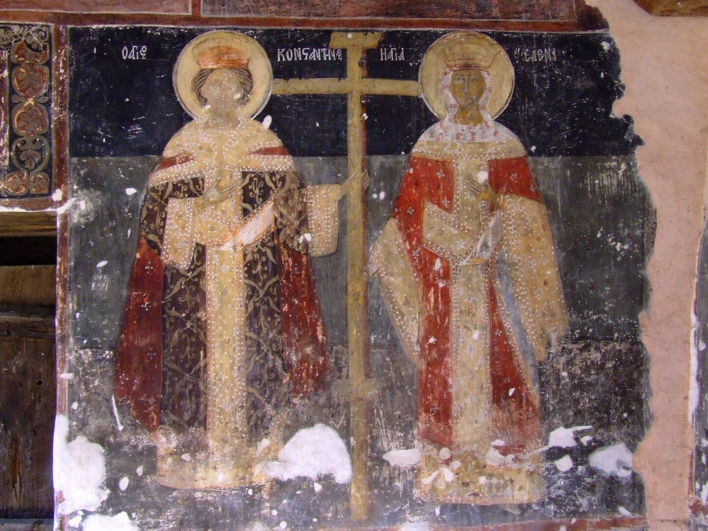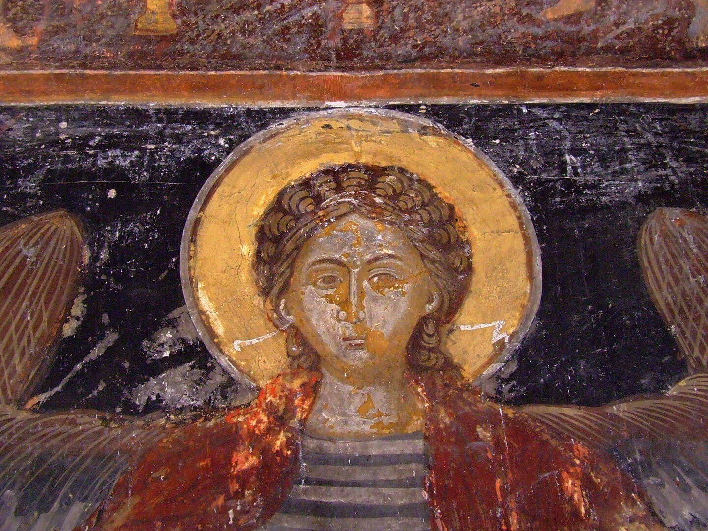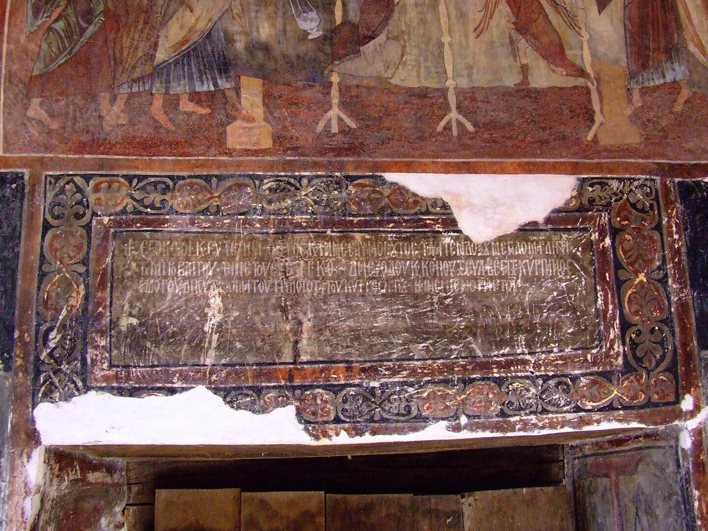St. Demetrius church is situated in the modern central part of Arbanasy village. It is a solid building covered by a double-pitched roof. The dimensions are 25.70 to 10.80 m. The main building material is quarry rock, welded with mortar and parallel wooden beams. The appearance is simple, and the walls are solid, while some variety is given by the windows.
In its present appearance, the church is having a bit complicated structure. The altar, the nave and the narthex are allocated on the east-west axis. The apse is semi-circular and in front of it is the holy throne. At the apse’s both sides are made two niches – the prothesis and the diaconicon. The church is single-nave and at its northern and southern walls are made two arcosoliums – an arched recess used as a place of entombmenet. The narthex is accessible throughout a solid wooden door on the west wall of the nave. There is a chapel on the north side of the nave, which is consists of one nave. The apse is semi-circular with a stone table in the altar. The church and the chapel are united by an L-shaped gallery. On the north and the west walls there are doors for the main part of the church. The murals were completed in 1621, according to a donor’s inscription over the door in the nave. The inscription comprises the names of the church donors. The iconostasis was done in 1749 with the sponsorship of a local family. In 1834, after the urge of the bishop from Tarnovo, Ilarion Kritski, the church’s roof and its fence were repaired. In 1850 in this church was held the election of the episcope of Tarnovo.
The murals in the nave and the narthex are only partially preserved and up to the present moment they are under restoration and conservation. The style and the artistry of the murals are bringing them among the best examples of the late-Byzantine art. The Tree of Jesse is depicted on the vaulted recess of the east wall, which by its location is making it unique example for the Balkans. Among the best examples of its kind is also the depiction of the Last Judgment. The iconography is again following the best traditions of the late-Byzantine art.
After research it has been proved that the present chapel had initially been built as a church, before turning it into a chapel to the church from 1621. The chapel has been dated to the middle of the XVI th century, which makes it the earliest ecclesiastical building erected in Arbanasy. From this initial period is the mural illustrating the life of St. George. Easily recognisable are the scenes depicting St. George and emperor Diocletian and the martyrdom of St George. The bright colours, the balanced compositions and the prolonged proportions of the figures are ones of the typical features of this art.
In the altar of the chapel, on its south and west walls are preserved sections from a later period, close to the schemes and the style of the ones in the nave, which predisposes their dating around the dates of the murals in the nave.
The conservation and restoration activities in the church are still going on.
